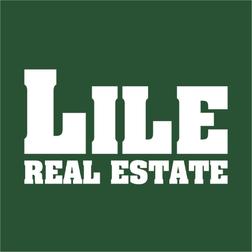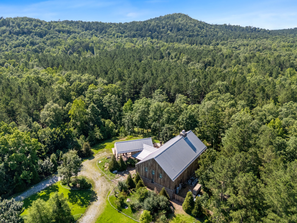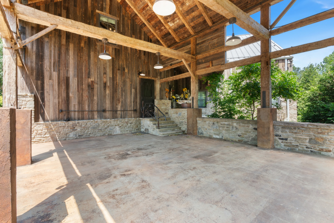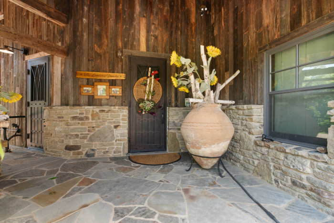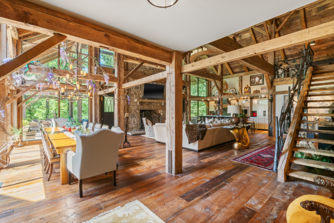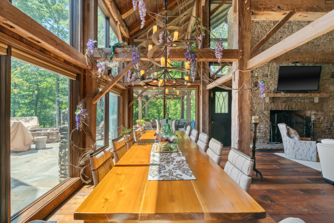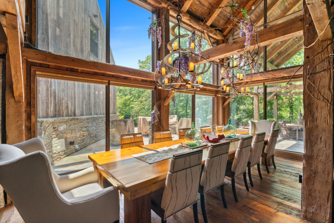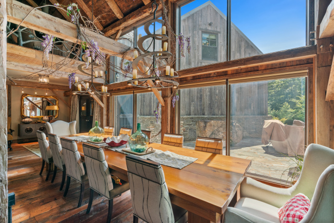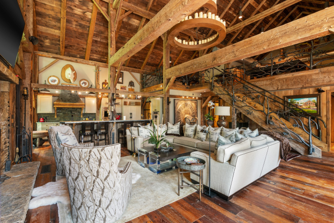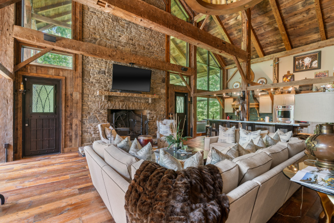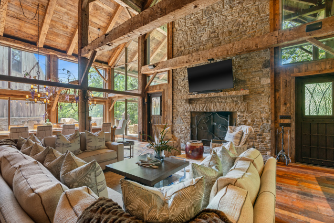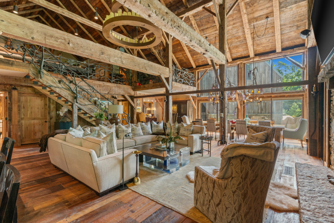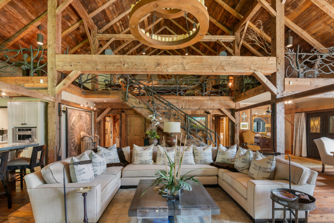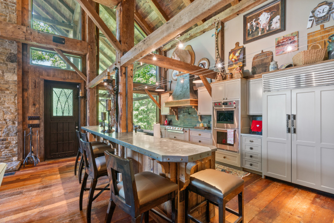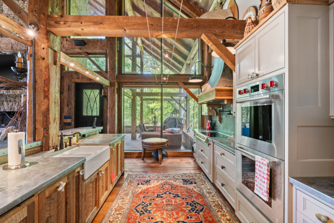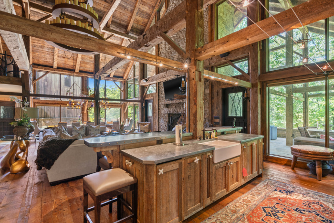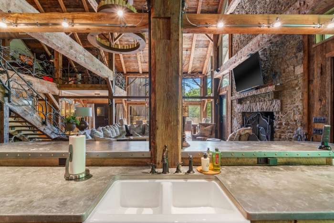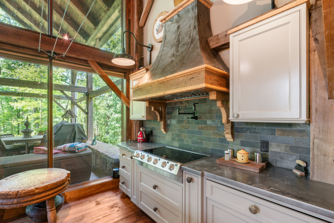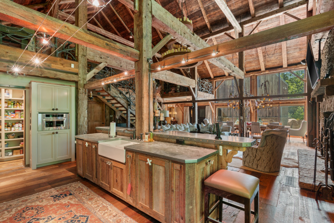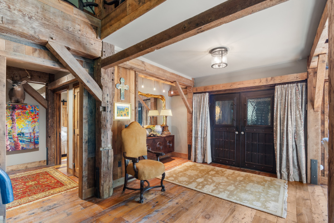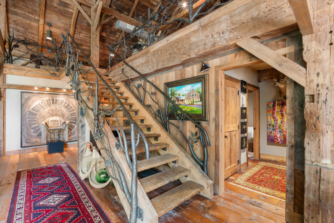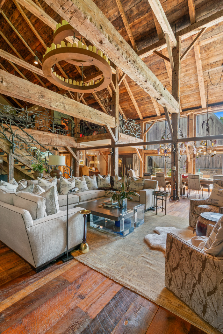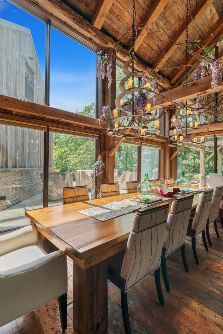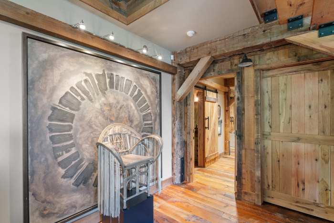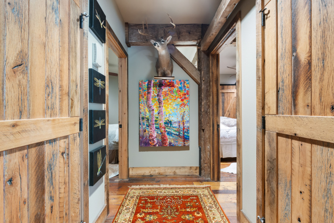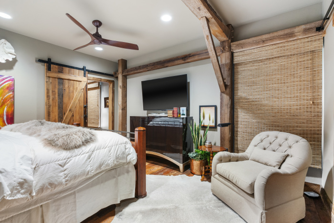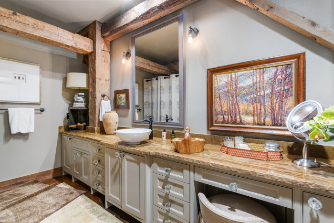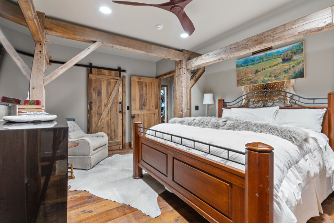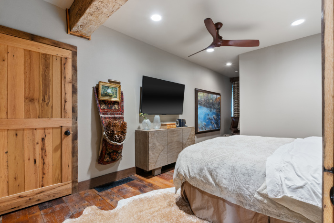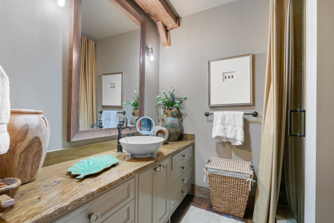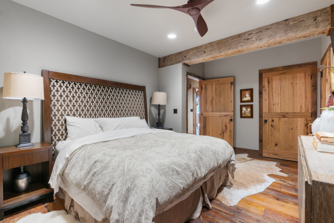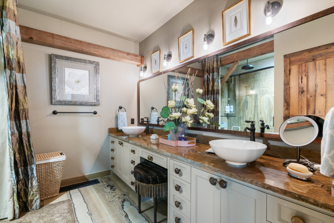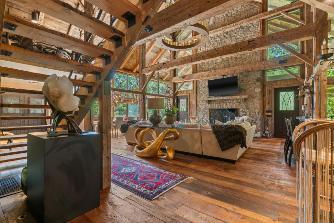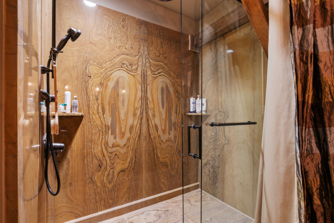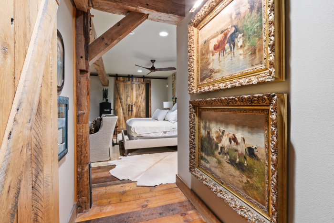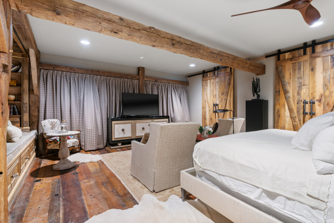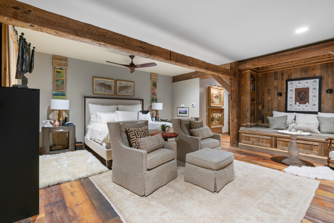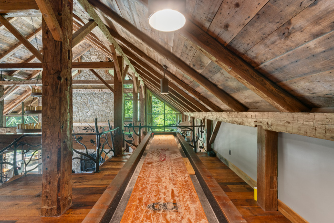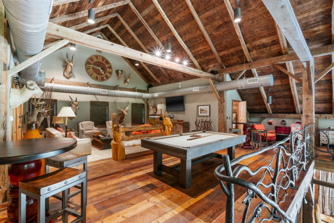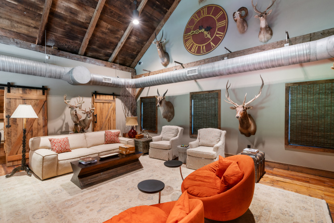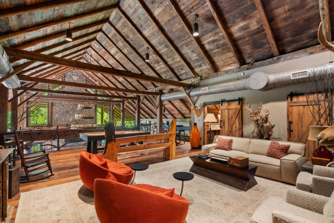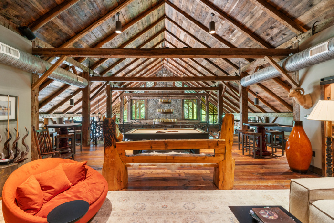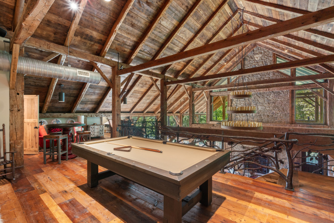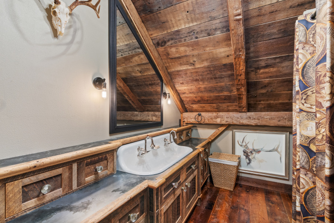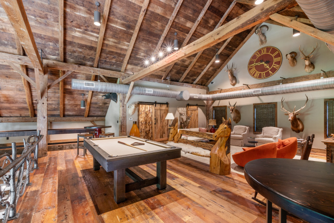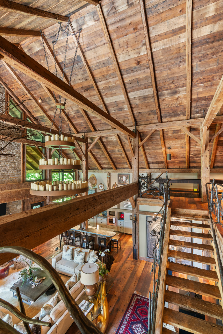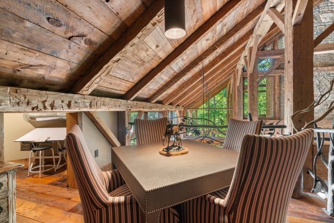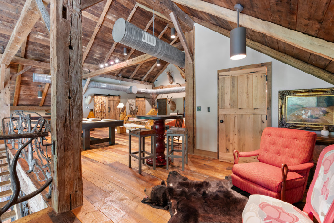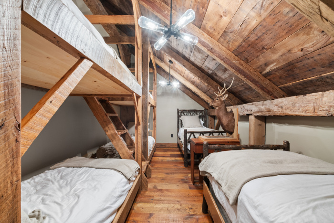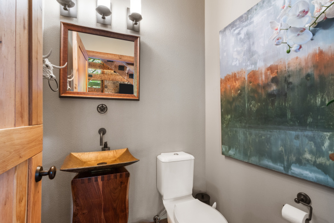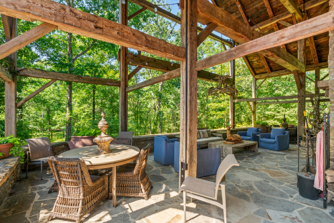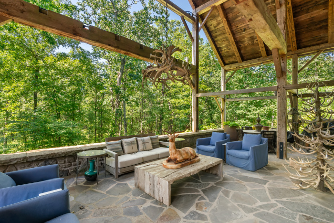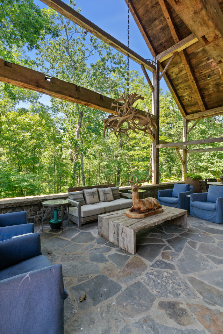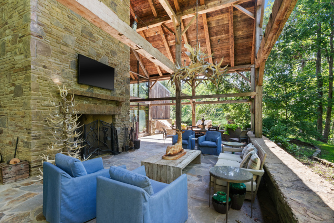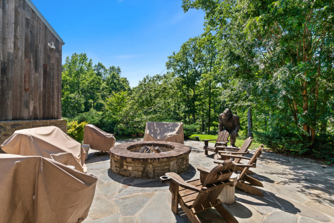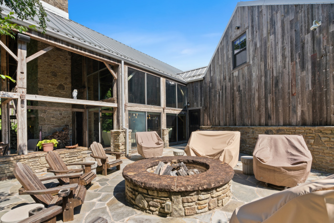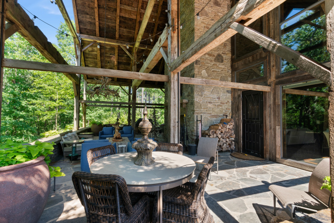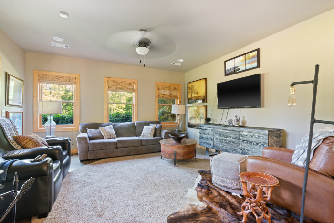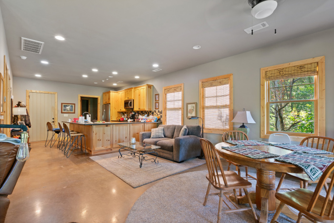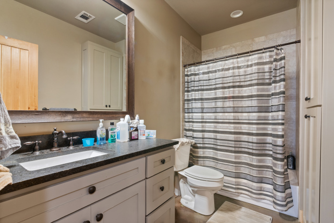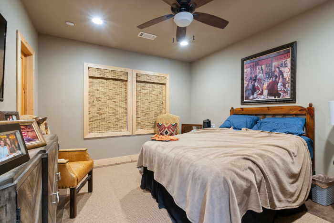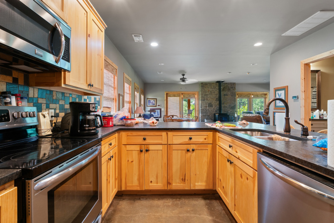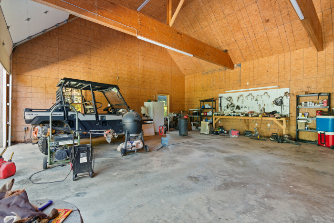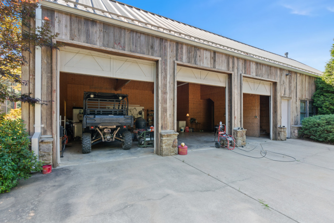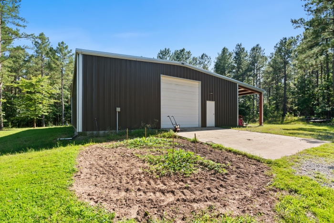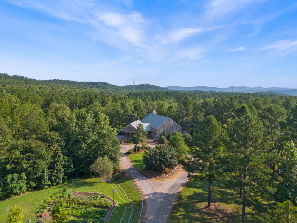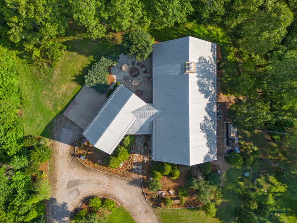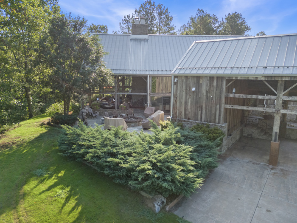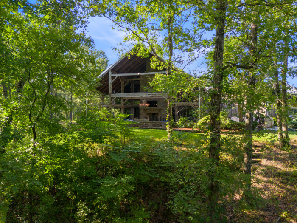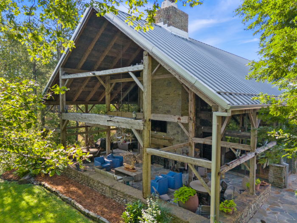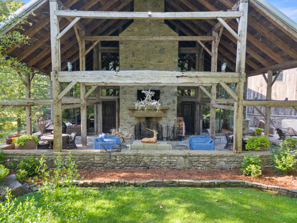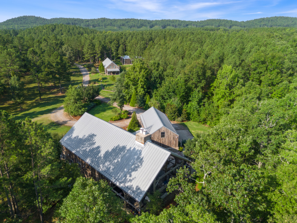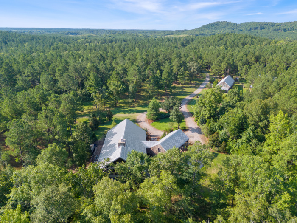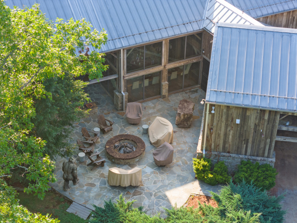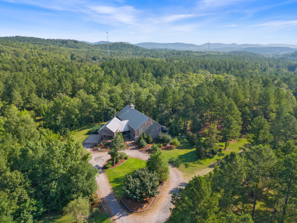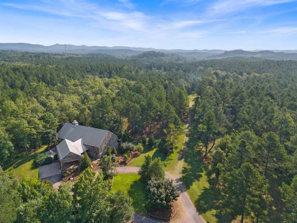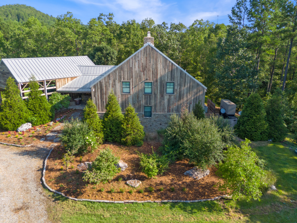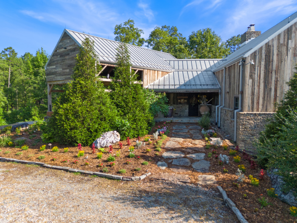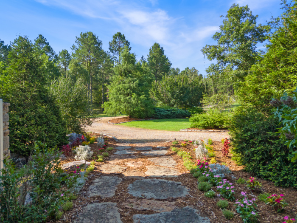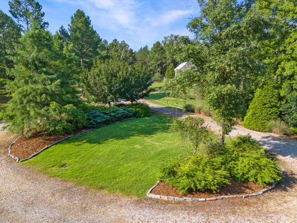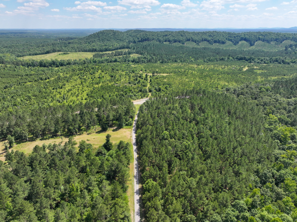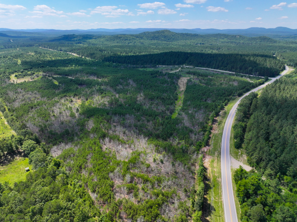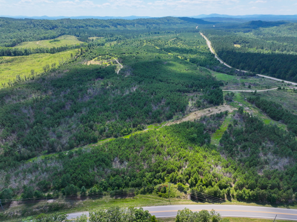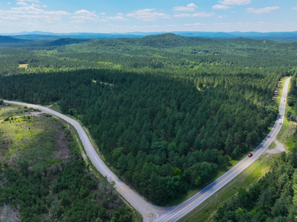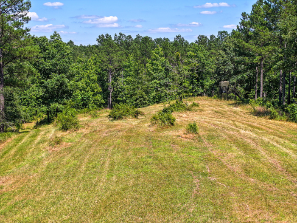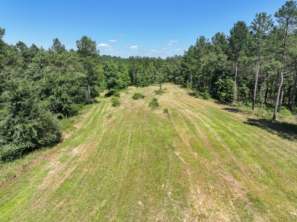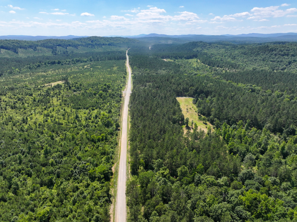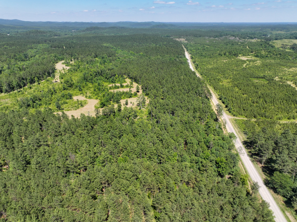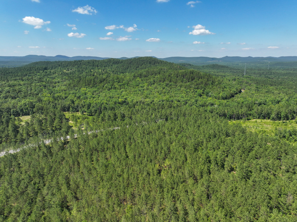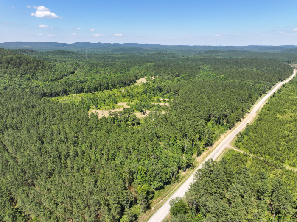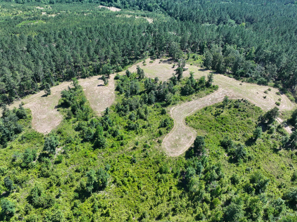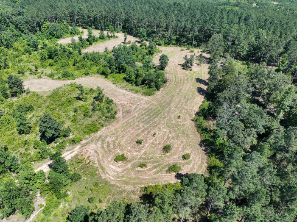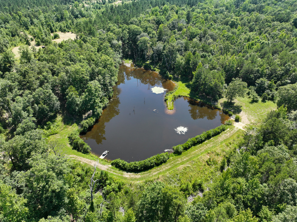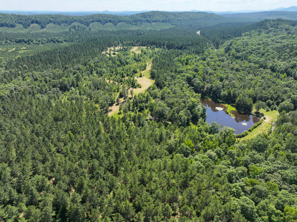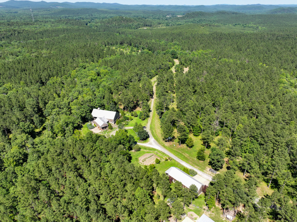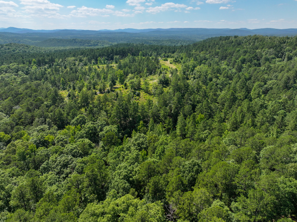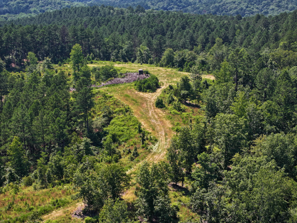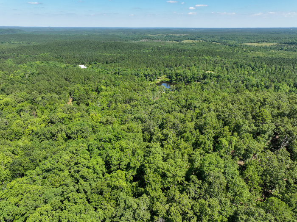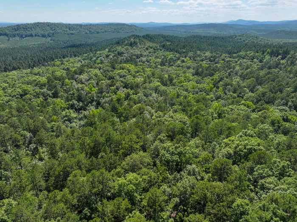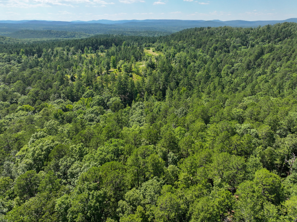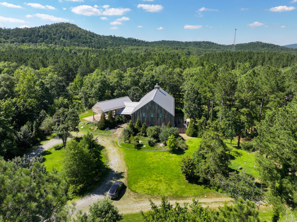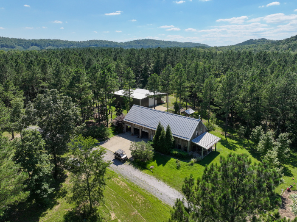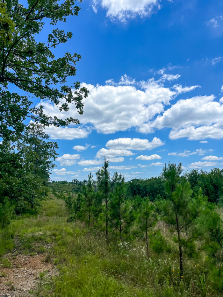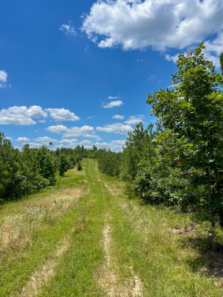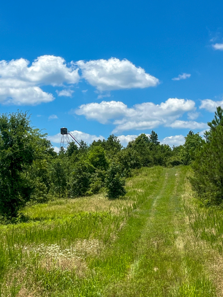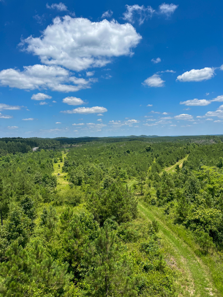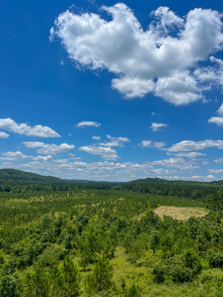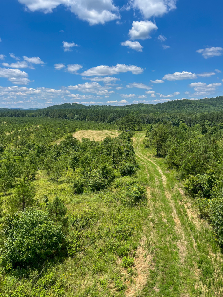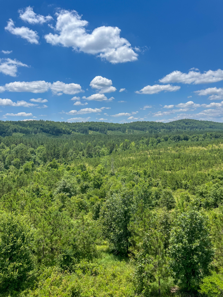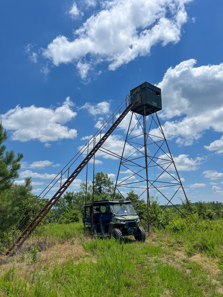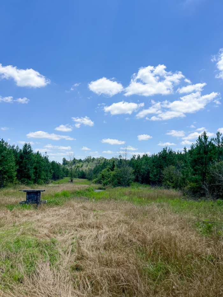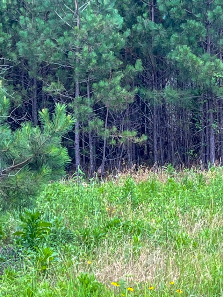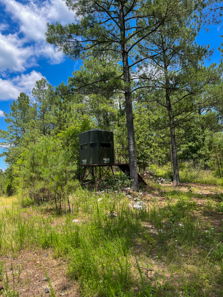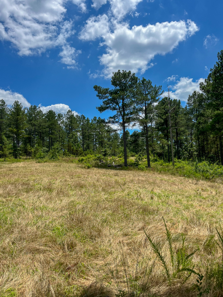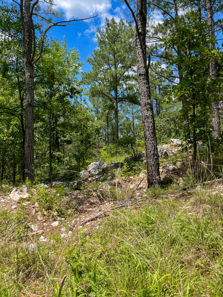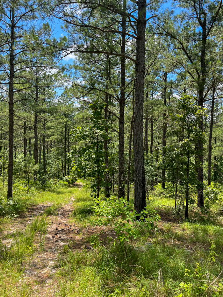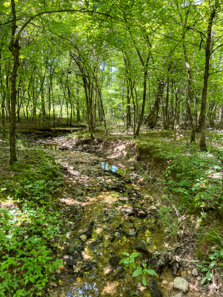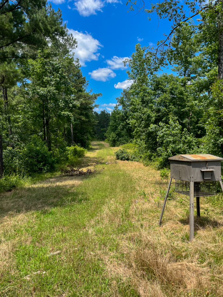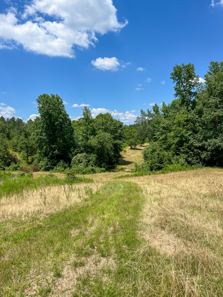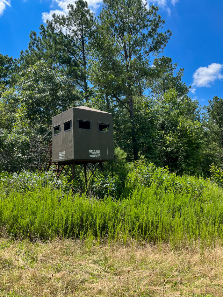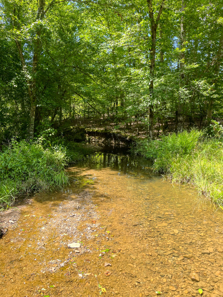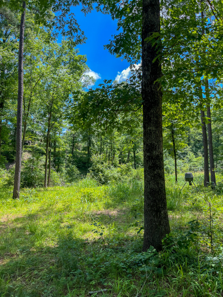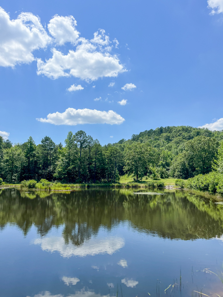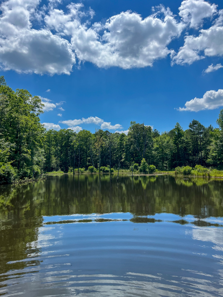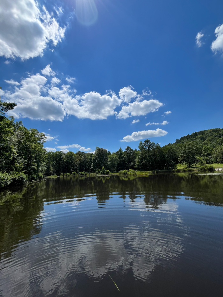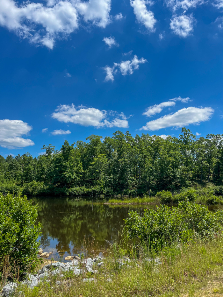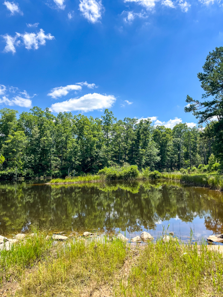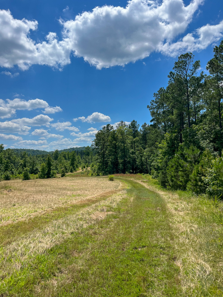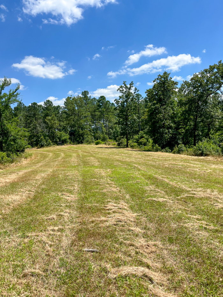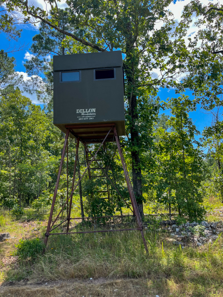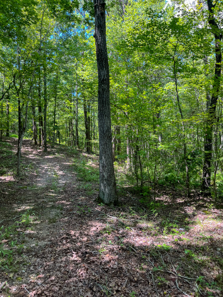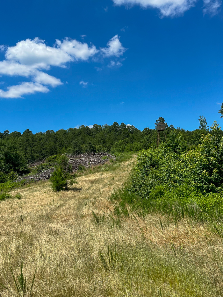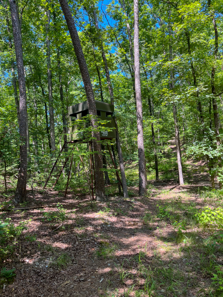The “Ouachita Retreat” is the ultimate property for the discerning whitetail deer and turkey hunter seeking solitude, quality and undisturbed hunting environments, direct and contiguous access into the famous Ouachita National Forest. The retreat is unbelievably capped off with a “one of one” reclaimed “Berne Dutch Barn” into a luxury 4,885± square foot quintessential lodge as the centerpiece of the incredible ownership.
This 652± acre estate is located in central Arkansas near the community of Paron, an easy 25± minute drive to the western side of Little Rock for an evening of dinner or shopping, and also less than 40± miles to either airports in Little Rock or Hot Springs.
The property features a rolling topography composed of pine plantations to white oak ridges, and red oak hardwood bottoms of varying ages. A spring-fed pond enhances the property’s natural beauty and offers excellent fishing opportunities. The property offers exceptional deer hunting, multiple large Dillon Manufacturing tower stands are spread across the property, accompanied by feeders, clear shooting lanes and developed food plots making this property’s deer hunting easy and comfortable. The turkey population is thriving enhanced by the many wildlife openings, food plots, and successional timber stands.
The “lodge” offers a distinctive blend of historical charm and contemporary comfort. The centerpiece lodge is constructed utilizing two (2) Berne Dutch Barns brought in from Berne, Pennsylvania and managed by Heritage Restoration of Waco, TX, under the supervision of acclaimed local architect Brian Black. The exterior walls are reclaimed hemlock and “Ozark sourced” rock and stone. All of this historical reclaimed material is underpinned by reinforced concrete footers and piers, a roof decking of 2” x 8” under magnificent roof lines covered by 24-gauge galvalume standing seam metal roofing. This fusion of history and modernity preserves the home’s historical essence while incorporating modern amenities make this hideaway truly “one of one”.
Upon entering the main lodge, your guests are greeted by three massive walls of solid pane glass overlooking tremendous patios and views of nature. The centerpiece of the great room is a magnificent 12’ wide hearth fireplace with a 36’ tall stone stack to the vault of the ceiling. The fireplace has a six-foot-wide double-sided “Rumford Fireplace” back to the era of the mid-1800s and in tune with the age of the barns. This great room features the open-air comfortable living environment having on the west side a custom-made “sunken cypress” dining table with seating for 12, to the east side with the “chef’s kitchen with all of the best appliances, “zinc” countertops, with immediate access to the walk-in pantry and bar.
Adjacent to the great room is the 20’ x 20’ master suite, offering several comfortable amenities including a tucked 3’ x 10’ reading nook, a spacious in suite master bath with double vanity and large glass walk- in shower. The main floor also includes two spacious bedrooms, each with its own full bathroom. An additional half bath is conveniently located off the great room.
The second level is accessed via an open-air stairway featuring large wood planks and custom iron work. The second level is a mixture of open-air loft space for board and table games, a reading nook, a “hidden” grandchildren special bedroom, a bunk room, a full bathroom, and large storage closets.
Adjacent to the great room, opposite of the grand foyer, is a tornado safe room complete with a storage room, full bathroom, washer, and dryer.
An estate of this standard must have attention and care, fitting this is a complementary caretaker’s residence, a cozy one (1) bedroom / one (1) bathroom home with a three-vehicle garage with workspace. The second level of this residence was built out, but not finished and could easily be configured with two (2) bedrooms. Adjacent to this residence is the must have “working shop”, the 60’ x 44’ building, with a 15’ wide lean-to on slab on the west side, is class “S” construction on a concrete slab, insulated, two large roll-up doors, and fully functioning with water and two infrared electric heaters. The building provides plenty of room for the equipment to manage the property and the appropriate toys to enjoy property rides.
Ensuring the primary lodge is prepared for any situation, a Kohler commercial grade, diesel fueled, on-demand generator provides uninterrupted power. The property features a secure gated entrance, with a code for access that adds an extra layer of security. The property is serviced by Paron Community Water.
This exceptional 652± acre estate property seamlessly blends the historic with the contemporary, offering a unique living experience enriched with historical significance and modern luxury. The combination of well-preserved history, functional living spaces, and state-of-the-art utilities makes this an unparalleled opportunity for discerning buyers seeking a distinctive property. This property will sell essentially fully furnished except for a few personal items.
